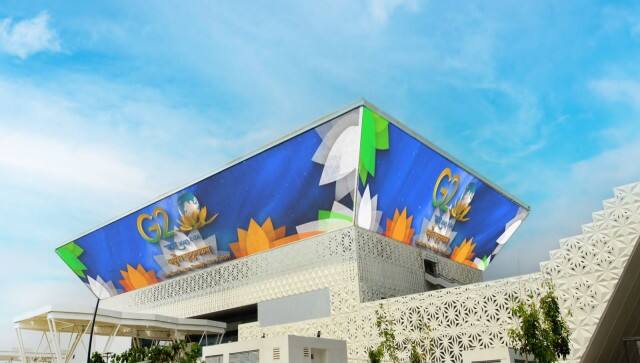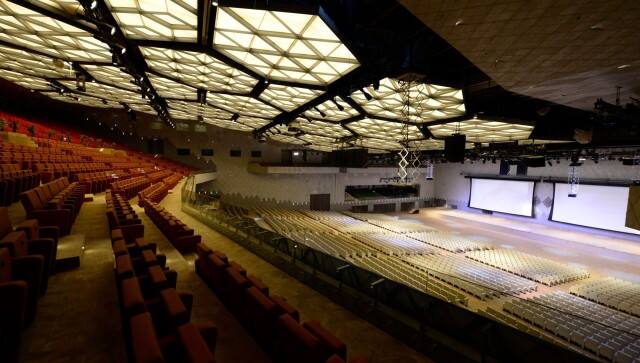After successfully hosting the G20 Summit at the newly-built Bharat Mandapam in Delhi’s Pragati Maidan, India is all set to inaugurate the India International Convention and Expo Centre (IICC) or “YashoBhoomi.” It may overtake Bharat Mandapam’s popularity when it comes to a 225-acre plot in Dwarka. Prime Minister Narendra Modi will officially inaugurate the nearly completed phase of the complex on his 73rd birthday which falls on 17 September. He will also inaugurate the Dwarka Sector 21 to Dwarka Sector 25 stretch of the Delhi Airport Metro Express line. This convention centre was created to accommodate India’s anticipated growth into the third-largest economy during the following two decades. Also read: PM Modi inaugurates the revamped IPTO complex at Delhi’s Pragati Maidan: What’s so special about the G20 venue?
About YashoBhoomi The YashoBhoomi or IICC is being built in two phases and is located 10 km from IGI Airport and around 25 km southwest of Connaught Place, New Delhi’s city hub. The project’s overall footprint is more than 8.9 lakh square metres, and the built-up area is more than 1.8 lakh square metres. The Main auditorium, the grand ballroom, and 13 meeting rooms are among the 15 convention rooms of the Convention Centre, which spans an area of more than 73 thousand square metres and can accommodate 11,000 attendees in total. The Convention Centre boasts the largest LED media facade in the nation. [caption id=“attachment_13129312” align=“alignnone” width=“640”] On 17 September, Prime Minister Narendra Modi will officially inaugurate the nearly completed phase of the IICC. News18[/caption] First phase The first phase of the complex includes a top-notch convention centre, two exhibition halls, and a parking lot that can hold more than 3,000 cars. The multi-purpose convention centre will contain the largest auditorium in the nation, with a capacity of over 6,000 people, according to details on the IICC website. The auditorium boasts one of the most cutting-edge automatic seating systems, which enables the floor to be either a flat floor or tiered seating in the style of an auditorium for various seating arrangements. It offers the visitor an exceptional experience thanks to the auditorium’s wooden floors and acoustic wall panels. It features 13 additional mid- and large-sized conference rooms in addition to a grand ballroom with 2,500 seats. Additionally, it includes a large open space with 500 seats. The 13 meeting rooms, which are spread across eight floors, are designed to accommodate various meetings of various sizes. Also read: Why Bharat Mandapam is better than the pyramids
Second phase In the second phase, a 20,000-seater indoor arena with a retractable roof will be added alongside three exhibition halls and 3,700 hotel rooms. Three exhibition halls and 3,700 hotel rooms will be added in the second phase, along with a 20,000-seat indoor arena with a retractable roof. It is intended that IICC, a massive urban project in the nation’s capital with office space, entertainment venues, and shopping areas, will promote industrial development in the nation and establish India as a top MICE (meetings, incentives, conferences, and exhibits) destination globally. [caption id=“attachment_13129322” align=“alignnone” width=“640”]
On 17 September, Prime Minister Narendra Modi will officially inaugurate the nearly completed phase of the IICC. News18[/caption] First phase The first phase of the complex includes a top-notch convention centre, two exhibition halls, and a parking lot that can hold more than 3,000 cars. The multi-purpose convention centre will contain the largest auditorium in the nation, with a capacity of over 6,000 people, according to details on the IICC website. The auditorium boasts one of the most cutting-edge automatic seating systems, which enables the floor to be either a flat floor or tiered seating in the style of an auditorium for various seating arrangements. It offers the visitor an exceptional experience thanks to the auditorium’s wooden floors and acoustic wall panels. It features 13 additional mid- and large-sized conference rooms in addition to a grand ballroom with 2,500 seats. Additionally, it includes a large open space with 500 seats. The 13 meeting rooms, which are spread across eight floors, are designed to accommodate various meetings of various sizes. Also read: Why Bharat Mandapam is better than the pyramids
Second phase In the second phase, a 20,000-seater indoor arena with a retractable roof will be added alongside three exhibition halls and 3,700 hotel rooms. Three exhibition halls and 3,700 hotel rooms will be added in the second phase, along with a 20,000-seat indoor arena with a retractable roof. It is intended that IICC, a massive urban project in the nation’s capital with office space, entertainment venues, and shopping areas, will promote industrial development in the nation and establish India as a top MICE (meetings, incentives, conferences, and exhibits) destination globally. [caption id=“attachment_13129322” align=“alignnone” width=“640”] The multi-purpose convention centre will contain the largest auditorium in the nation, with a capacity of over 6,000 people. News18[/caption] CP Kukreja Architects, who designed the exhibition complex, told the Times of India, “The one-of-its-kind indoor arena with a retractable roof is being built in India for the first time. This multipurpose indoor arena will be around eight times the size of a tennis court at Wimbledon.” Kukreja added, “The exhibition halls that are coming up in the first phase are almost 1,000,000 square feet in size and are equivalent to the size of four football fields. These exhibition halls have the largest span structures with the distance between two columns being almost 250 feet. These exhibition halls are so spacious that they can house aircraft in them if there is an aircraft expo in the future.” Other amenities The IICC will also have a plenary hall with a seating capacity of approximately 6,000 people, a giant LED video wall, VIP lounges, a sky lobby, co-working spaces, cafes, restrooms, several entry and exits, and a one-kilometre-long foyer connecting the various areas and facilities. Several support areas, including media rooms, VVIP lounges, cloakrooms, visitor information centres, and ticketing, will be housed in the foyer. IICC showcases the integration of traditional architectural features like jaalis, stepwells, and green open spaces in order to promote Indian architectural ideas. The retractable roof of the indoor arena features an embossed lotus design. With a car-free zone, walkways and access to electric transportation, mobility at a micro level has been planned to be unhindered. The green boulevards and semi-open spaces will offer pedestrians aesthetics and shade. The water elements will follow the same path as the green landscape, enhancing the design and affecting the local microclimate. Sustainability “YashoBhoomi” also shows a strong commitment to sustainability by having a cutting-edge wastewater treatment system with 100% wastewater reuse, rainwater collection, rooftop solar panels, and Green Cities Platinum certification from CII’s Indian Green Building Council (IGBC). With inputs from agencies
The multi-purpose convention centre will contain the largest auditorium in the nation, with a capacity of over 6,000 people. News18[/caption] CP Kukreja Architects, who designed the exhibition complex, told the Times of India, “The one-of-its-kind indoor arena with a retractable roof is being built in India for the first time. This multipurpose indoor arena will be around eight times the size of a tennis court at Wimbledon.” Kukreja added, “The exhibition halls that are coming up in the first phase are almost 1,000,000 square feet in size and are equivalent to the size of four football fields. These exhibition halls have the largest span structures with the distance between two columns being almost 250 feet. These exhibition halls are so spacious that they can house aircraft in them if there is an aircraft expo in the future.” Other amenities The IICC will also have a plenary hall with a seating capacity of approximately 6,000 people, a giant LED video wall, VIP lounges, a sky lobby, co-working spaces, cafes, restrooms, several entry and exits, and a one-kilometre-long foyer connecting the various areas and facilities. Several support areas, including media rooms, VVIP lounges, cloakrooms, visitor information centres, and ticketing, will be housed in the foyer. IICC showcases the integration of traditional architectural features like jaalis, stepwells, and green open spaces in order to promote Indian architectural ideas. The retractable roof of the indoor arena features an embossed lotus design. With a car-free zone, walkways and access to electric transportation, mobility at a micro level has been planned to be unhindered. The green boulevards and semi-open spaces will offer pedestrians aesthetics and shade. The water elements will follow the same path as the green landscape, enhancing the design and affecting the local microclimate. Sustainability “YashoBhoomi” also shows a strong commitment to sustainability by having a cutting-edge wastewater treatment system with 100% wastewater reuse, rainwater collection, rooftop solar panels, and Green Cities Platinum certification from CII’s Indian Green Building Council (IGBC). With inputs from agencies
All about YashoBhoomi, the world-class convention centre PM will inaugurate on his birthday
FP Explainers
• September 15, 2023, 18:01:18 IST
‘YashoBhoomi’ in Delhi’s Dwarka is one of the world’s largest MICE (Meetings, Incentives, Conferences, and Exhibitions) facilities. Built across more than 73,000 square metres of area, it comprises 15 convention rooms, a ballroom and 13 meeting rooms with a capacity to accommodate 11,000 delegates
Advertisement
)
End of Article