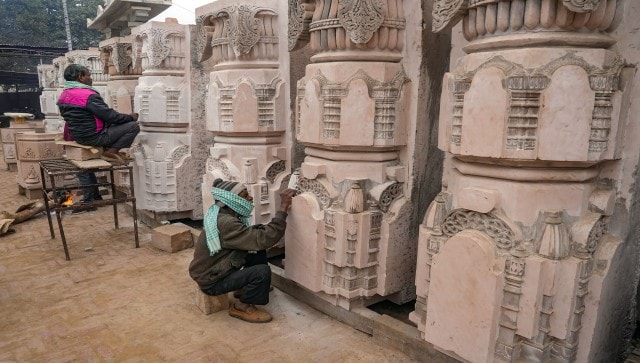India is ready for the historic consecration of the Ram temple in Uttar Pradesh’s Ayodhya on 22 January. At 12.20 pm, there will be a “pran pratishtha” ceremony attended by nearly 7,000 visitors from India and elsewhere. Ahead of the grand ceremony, key details about the upcoming temple have been released by the trust established for the building and management of the temple, Shri Ram Janmabhoomi Teerth Kshetra. Let’s take a closer look at its iconic features. The architecture The temple is 161 feet tall, 380 feet long (east-west), and 250 feet wide, all in the traditional Nagara style. The style of temple architecture known as “nagara” has its roots in North India. The high pyramid-shaped Shikhara towers in the temples are topped with Kalash. [caption id=“attachment_13568412” align=“alignnone” width=“640”] A staffer at a manufacturing unit displays a model of the Shri Ram Janmabhoomi Temple, at Faizabad in Ayodhya district. PTI[/caption] The Ram Mandir, according to Shri Ram Janmabhoomi Teerth, is three floors high, with 20 feet of height on each floor. There are 44 doorways and 392 pillars overall. The temples’ walls are adorned with sculptures and reliefs, and their pillars are carved with intricate designs. Statues of deities, gods and goddesses cover the walls and pillars. The deity is housed in the innermost sanctum of the temple, the Garbhagriha. The childhood form of Lord Ram, the idol of Shri Ram Lalla, is located in the main sanctum sanctorum, and there will be a Shri Ram Darbar on the first floor. The temple is divided into five Mandaps, or Halls: the Rang Mandap, Sabha Mandap, Kirtan Mandap, Nritya Mandap, and Prarthna Mandap.
Also read:
_Ram temple event: Who has been invited? Who's giving it a miss?_Ram Temple Opening: How spiritual tourism is booming in Ayodhya
Arun Yogiraj: The sculptor whose Ram Lalla idol will be installed at Ayodhya temple
Ram Mandir inauguration: Did Nihang Sikhs start the temple movement over a century back?
_9 Years of Modi Government: From a new Parliament to Statue of Unity, the architectural wonders of Narendra Modi’s India_[caption id=“attachment_13575692” align=“alignnone” width=“640”] Workers clean and polish carved stones at Ram Janmabhoomi Nyas ‘karyashala’, in Ayodhya. PTI[/caption] The Mandir is accessible from the east by the 32-stair Singh Dwar ascend. Ramps and lifts are available for the comfort of the elderly and those with physical limitations. The Mandir is surrounded by the Parkota, a rectangular compound wall of 732 metres in length and 14 feet in breadth. There are four Mandirs at the four corners of the complex, one each for Surya Dev, Devi Bhagwati, Lord Ganesh, and Lord Shiv. Maa Annapurna’s temple is located in the northern arm, whereas Hanuman ji’s temple is located in the southern arm. There is a historic well (Sita koop) close to the mandir that dates back to the ancient era. Proposed mandirs dedicated to Maharshi Valmiki, Maharshi Vashishtha, Maharshi Vishwamitra, Maharshi Agastya, Nishad Raj, Mata Shabri, and the revered consort of the Devi Ahilya are located within the Shri Ram Janmbhoomi Mandir complex. In the southwestern part of the complex, at Kuber Tila, the ancient Mandir of Bhagwan Shiv has been restored, along with the installation of Jatayu. [caption id=“attachment_13575652” align=“alignnone” width=“640”]
 Workers clean carved stones at Ram Janmabhoomi Nyas ‘karyashala’, in Ayodhya. PTI[/caption] Its construction No iron is used anywhere in the temple and for protection against ground moisture, a 21-foot-high plinth has been constructed using granite. According to NDTV, the main temple building is made of pink sandstone weighing 4.7 lakh cubic feet from the Bharatpur area of Rajasthan. The exquisite temple’s woodwork is made of premium teakwood that comes from the jungles of Maharashtra. Moreover, the granite used in the building came from Telangana and Karnataka, while flooring material was sourced from Madhya Pradesh, as per The Print. The foundation of the temple has been constructed with a 14-meter-thick layer of roller-compacted concrete (RCC), giving it the appearance of artificial rock. The temple is being constructed entirely using Bharat’s traditional and indigenous technology. It is being constructed with particular emphasis on environmental-water conservation with 70 per cent of the 70-acre area being left green. Other facilities The complex of the temple also has a sewage treatment plant, a water treatment plant, a water supply for fire safety, and an independent power station. Apart from this, a Pilgrims Facility Centre (PFC) with a capacity of 25,000 people is being constructed, which will provide medical facilities and locker facilities to the pilgrims. The complex will also have a separate block with a bathing area, washrooms, washbasin, open taps, etc.
Workers clean carved stones at Ram Janmabhoomi Nyas ‘karyashala’, in Ayodhya. PTI[/caption] Its construction No iron is used anywhere in the temple and for protection against ground moisture, a 21-foot-high plinth has been constructed using granite. According to NDTV, the main temple building is made of pink sandstone weighing 4.7 lakh cubic feet from the Bharatpur area of Rajasthan. The exquisite temple’s woodwork is made of premium teakwood that comes from the jungles of Maharashtra. Moreover, the granite used in the building came from Telangana and Karnataka, while flooring material was sourced from Madhya Pradesh, as per The Print. The foundation of the temple has been constructed with a 14-meter-thick layer of roller-compacted concrete (RCC), giving it the appearance of artificial rock. The temple is being constructed entirely using Bharat’s traditional and indigenous technology. It is being constructed with particular emphasis on environmental-water conservation with 70 per cent of the 70-acre area being left green. Other facilities The complex of the temple also has a sewage treatment plant, a water treatment plant, a water supply for fire safety, and an independent power station. Apart from this, a Pilgrims Facility Centre (PFC) with a capacity of 25,000 people is being constructed, which will provide medical facilities and locker facilities to the pilgrims. The complex will also have a separate block with a bathing area, washrooms, washbasin, open taps, etc.


)

)
)
)
)
)
)
)
)



