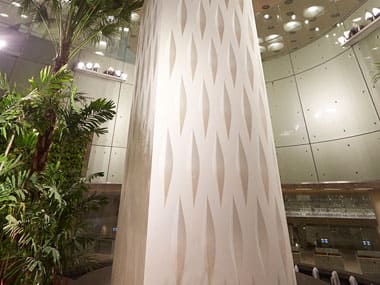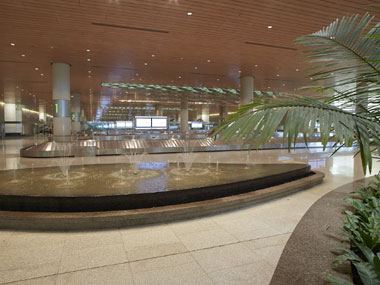GVK Power is all set to launch operations at the Terminal 2 of the Mumbai International Airport this Friday. The blueprint had been prepared by New York’s Skidmore, Owings & Merrill LLP (SOM), designers of Dubai’s Burj Khalifa and Chicago’s Willis Tower, both the tallest buildings in the world at completion.In fact, the architecture and design of Terminal 2 has drawn its inspiration from white peacock.
T2 is a state-of-the-art four-level integrated passenger terminal with an area of over 4,39,000 sq metres and will include new taxiways and apron areas for aircraft parking too. The terminal will be able to accommodate 9,900 passengers during peak hours and will include 700,000 square feet of retail space, F&B, lounges and travel services.
The design is such that there are four levels. Given space constraints, T2 is a verticallayout topped by a long-span roof and coffered ceiling covering the departures road, the check-in hall, and the security and immigration functions. The new terminal has four levels.Level 4 was planned for common international and domestic check-in facilities, international security and retail; level 3 for domestic security and domestic retail, and both domestic and international departures; level 2 for arrivals; and level 1 for ground transportation.
The Mumbai International Airportis a JV between GVK-led consortium (74 percent stake) and Airports Authority of India (26 percent). The decision to build a new terminal was taken to expand the congested facility in early 2007. Initially,MIAL was given 2,000 acres of land, but was only able to use 1,400 acres as the rest was occupied by slums and housing colonies.In comparison, Delhi’s sprawling Indira Gandhi International (IGI) airport stands on 5,123 acres, Hyderabad covers 5,429 acres and Bangalore spans 4,000 acres.
The new terminal is expected to increase the annual passenger handling capacity of MIAL from 32 million to 40 million. Mumbai’s airport is now betting big on this new terminal to claw back business it has lost in recent years to Delhi.
Impact Shorts
More ShortsT2 will mostly cater to international traffic.Domestic passengers, now being served from the terminal at Santa Cruz, will move to the new building only in 2015. Once T2 is fully operational, the city will have an integrated terminal for domestic and international flights for the first time.
Here are the key features of the new terminal:
[caption id=“attachment_1328417” align=“alignleft” width=“380”]
 The huge departure lounge at T2 will have 188 counters which will cater to all airlines. The design has been inspired by the white peacock[/caption]
The huge departure lounge at T2 will have 188 counters which will cater to all airlines. The design has been inspired by the white peacock[/caption]
1. Mumbai’s T2 larger than Changi’s T3 and Heathrow’s T5:The total area of the terminal measures 4,39,203 square metre, which is largerthan Changi’s T3 that measures 380,000 square metre, while London’s Heathrow T5 measures 353,020 square metre. In comparisonthe main terminal of South Korea’s Incheon International Airport measures 594,000 square metre. Incheon was rated as the best airport worldwide by Airports Council International for seven years in a row (2005-2012).
2.T2 has India’s largest airport escalator measuring 11.6 metres in height serving 6th to 10th level of multi-level car park.The cost of the T2 terminal at the time of proposal was Rs 7,452 crore, but it has now escalated to Rs 9,800 crore.T2 will be a four-storey terminal and will cater to an estimated 40 million passengers annually.The new terminal will have 188 check-in counters, 60 immigration counters for departing passengers, and 76 immigration counters for incoming fliers. To get around, passengers will have access to 47 escalators and 73 elevators. It also includes, 52 boarding gates (up from 20), 10,900 seats, 101 toilets, 44 travelators, 16 lounges, a day hotel, a transit hotel, and 10 baggage carrousels that can be expanded to 14 as needed in the future. AlsoT2’s baggage handling is an upgrade over the old terminal’s, with a single automated sorting system and each check-in counter linked to each departure carousel to ensure flexibility in use of departure check at counters.A multi-level car park is also being built to accommodate 5,000 vehicles.
3. About 20,000 employees belonging to 100 companies and hailing from about 32 countries worked together to build T2.
[caption id=“attachment_1328469” align=“alignleft” width=“380”]
 Image courtesy: MIAL[/caption]
Image courtesy: MIAL[/caption]
4. It will also have India’s largest airport nursery comprising 77,000 plants and over 80 different types of plant species as well as the country’s largest public art programme title ‘Jaya He’. It will be a 3-km long, three storey-high space housing about 7,000 works of art from in and around India, making it the country’s biggest such project in terms of size.
- The area of granite used in T2 is about 1,85,000 sq m. This is enough to cover 27 footballs fields while the total area of skylight glass is over 30,000 sq.m, enough to cover Wimbledon’s Centre Court by six times. Approximately four kilometers of LED lighting has been used to illuminate the faade which is equivalent to a kilometer and a half short of the length of the Bandra-Worli Sea Link.
6. The distancefrom the boarding gates to the check-in hall is a mere 450 metres. For arriving passengers, it is marginally longer - 600 m - but in any case, far shorter than IGI T3’s 750 metres.
7. The airport will have over 21,000 square feet of retail space which will house premium and high end fashion and accessories, duty free goods, local arts and crafts as well as convenience stores.
Check out this 2-year old animated video of what T2 is going to look like:
)